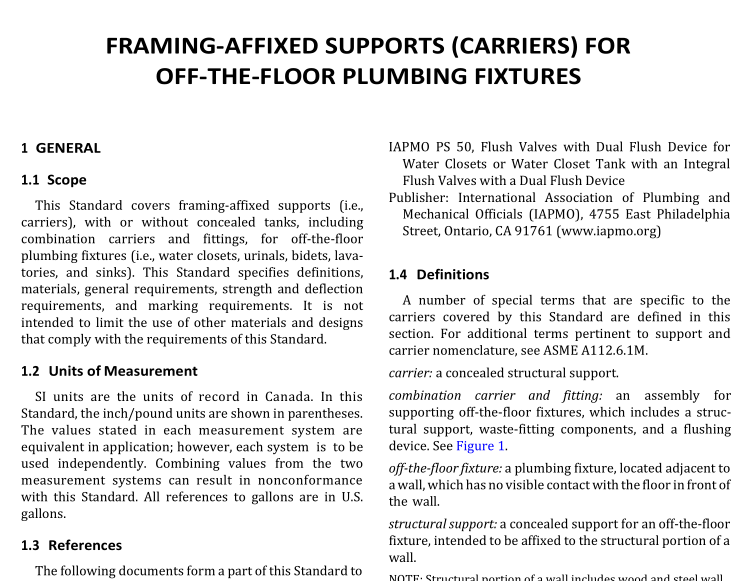ASME A112.6.2:2017 pdf free download FRAMING-AFFIXED SUPPORTS FOR OFF-THE-FLOOR WATER CLOSETS WITH CONCEALED TANKS
1GENERAL
1.1 Scope
This Standard establishes minimum performance re-quirements for framing-affixed supports for off-the-floorwater closets with concealed tanks. lt is not intendedto limit the use of other materials. fnishes, and designsthat equal or exceed the requirements of this Standard.
1.2 Units of Measurement
Values are stated in U.s. Customary units and theInternational System of Units (SI). The U.S. Customaryunits shall be considered as the standard.
1.3 References
The following documents form a part of this Standardto the extent specified herein. The latest issue shaliapply.
ASME Al 12.6.i M、Floor-Affixedi Supports for Off-the-Floor Plumbing Fixtures for Public Use
ASME A1l2.19.2M,Vitreous China Plumbing FixturesPublisher: The American Society of Mechanical Engi-neers (ASME).Three Park Avenue,New York,NY10016-5990
ANSIASSE 10N02,Water Closet Flush Tank Fill ValvePublishcr: American Society of Sanitary Engineering(ASSE),28901 Clcmcns Road,Westlake,O11 44145
1.4Definitions
number of special terms, which are specific tothe supports described by this Standard.are definedherein. For additional terms pertinent to support andcarrier nomenclature.see ASME Al12.6.1M.
carrier: a concealed support for an off-the-floorfixture.
combination water closer support and ftting:an as-sembly for supporting off-the-noor water closets. which
includes both support- and waste-fitting componentsand a concealed fush tank. See Fig. 1.
fitringrs):the sanitary waste-fitting component(s) of acombination water closer support and ftting.
fixture bols: the bolts on which the fixture is mounted.and which connect directly to the carrier.
foot:a member of a carrier,designed to rest on thefloor in a concealed location to anchor and supportthe assembly.
gasket. fxture:the scaling clcmcnt bctween fixtureand fittings.
integral tank:a flush tank that is provided as anoption to thc support asscmbly for thc purposc offlushing the wall-hung fixture,which is usually con-cealed behind the finished wall.
off-the-feor fxtsre:any sanitary plumbing fixture,located adjacent to a wall (partition),which has novisible contact with the floor in front of the wall.
2MATERIALS AND FINISHES
Materials and finishes used in supports and carricrassemblies shall conform to the material requirementsas cited in ASME A112.6.1M. Waste fittings shall beof cast iron. bronze,plastic,or other materials capableof withstanding the pressure testing in section 4.
3 REQUIREMENTS
3.1 General
Off-the-floor framing-affixed supports for watcr clos-ets shall consist of an integral tank,a supply pipe tothe water closet,a waste fitting from the water closet,and support assembly.The support assembly shall incor-porate as a minimum a support structure complete withfasteners to mount and connect the fixture,fitting,andpiping to carry the waste from the fixture into thewastc line, means to affix the assembly to the structuralfloor or wall. and any necessary gaskets to connect
assembly components. Materials and finishes shall bein accordance with the applicablc requiremcnts of scc-tion 2.
3.2 Strength and Deflection
The carrier shall be designed so that the completeinstalled assembly shall be rigid and of sufficient strength to accept a load of 50 Ib(22 xgb v shallat the front edge of the fxture..The assemntycisnar-withstand this loading without failure. permanent distortion. or excessive defliection when the system assemblyis rigidly secured. when tested in accordance withsection 4.
3.3 Waste Fittings
Wasie fiwtings shaii be of sanitary design with noobstructions,protubcrances,or other irregularities inthc flow passageways that can cause a build-up ofsolids or a stoppage; or restrict the flow of wastematerial. Changes in dircction shall bc dcsigncd todflect flow into the waste line with as little turbulenceaspossible and gencrally in accord with plumbingwaste and vent fitting practice.All flow passages shall pass solids at least as largc as thosc that can passthrough the connccted fixture. Sec ASME A112.19.2Mfor watcr closet trap dimensions. Venting size shall bein accordance with accepted engineering practice asdefined in the model plumbing codes for water closets.The inlet to the waste fitting shall accommodate theoutlet of a two-bolt-mounted water closet outlet.
3.4 Special Fixtures
Water cioset supports shaii be permitted to beequipped with an optional integral flush tank. The flushtank shall be equipped with a ball cock conmplyingwith ANS/ASSE i0o2.
3.5 faceplates
ASME A112.6.2:2017 pdf free download
